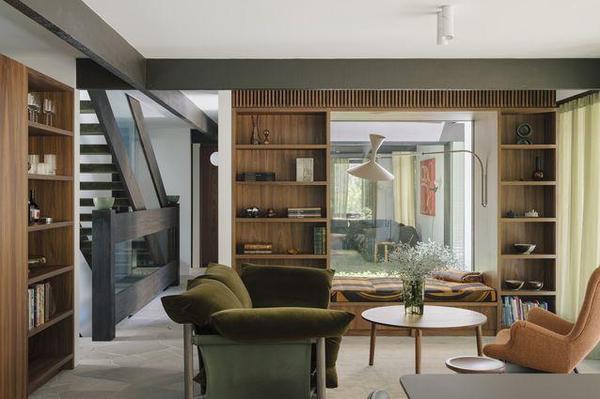
New Line House by Studio Prineas
A sensitive adaptation by Studio Prineas has transformed a late 1970s Pettit and Sevitt Lowline house, creating a sentimental family home that preserves a legacy of memories.
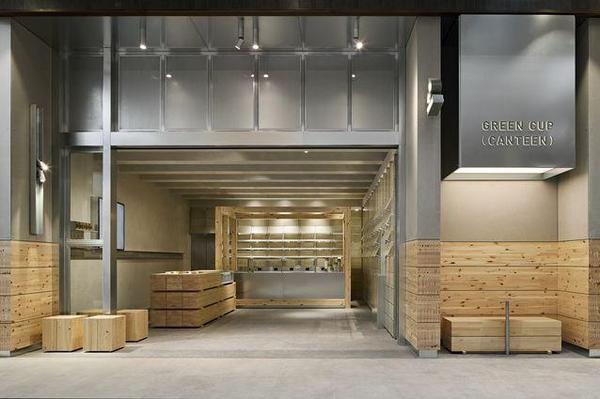
Green Cup Canteen Chadstone by Hecker Guthrie
In a clean, minimal shell, Green Cup by Hecker Guthrie celebrates a raw philosophy with a material palette of simple aesthetics and hard-working functionality. This sentiment was at the heart of the brief, one that should echo the honest food being served, with ‘no hidden surprises.’
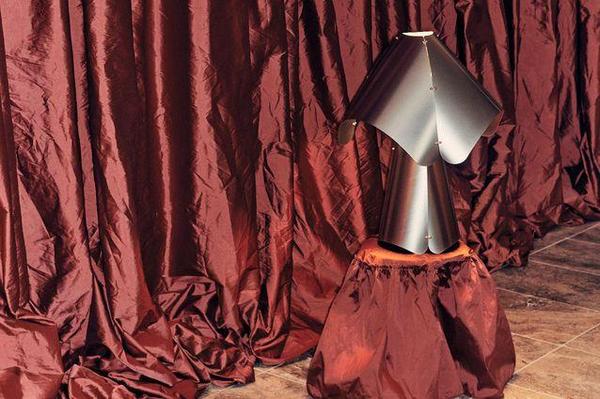
Metal, memory and the maker’s hand: The work of Ella Saddington
Ella Saddington’s design studio Cordon Salon, launched in 2018, is the result of a deep investigation into pre-industrial crafts through research, collaboration and experimentation.

Deloitte Adelaide by Woods Bagot
Deloitte Adelaide by Woods Bagot is a layered workplace bringing people together through connection to people and place, while imprinting Adelaide’s DNA into the design. Designing a site to welcome clients, graduates and workers, Woods Bagot approached the project as a curation of innovation, sustainability and celebration of local artists and makers.
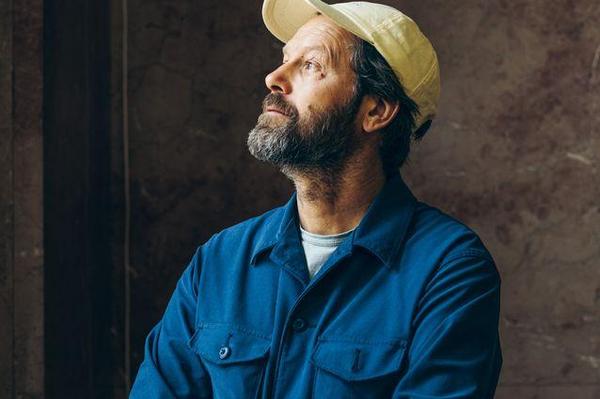
In conversation with Martino Gamper
Martino Gamper aims to connect people through his designs — spanning object, meals, books, and ideas — that blend the boundaries of art and design.
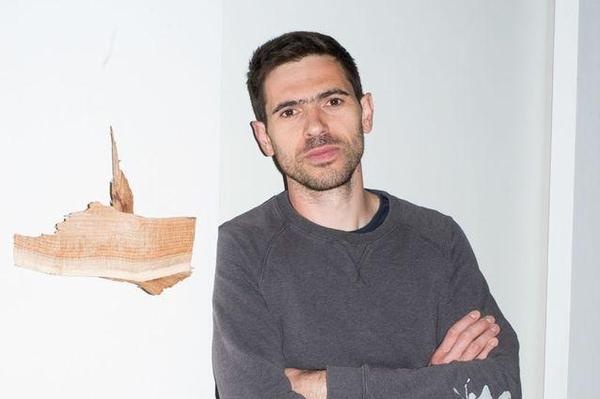
In conversation with Max Lamb
Growing up in the rugged landscapes of Cornwall and Yorkshire, British designer and artist Max Lamb reveals an expression of nature and raw materiality through his work.
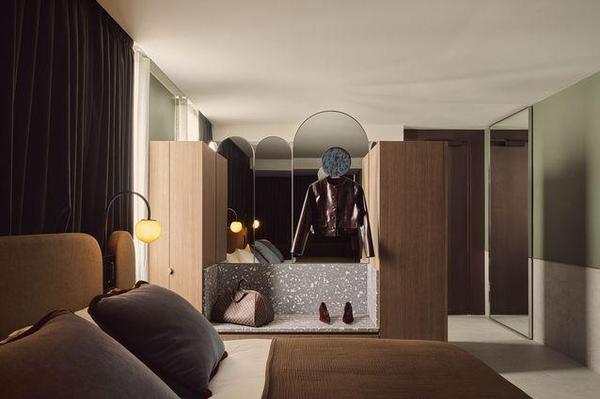
The Eve Hotel and Bar Julius by SJB
The Eve Hotel Sydney and Bar Julius by SJB transports its guests a world away from the busy city streets for a tactile retreat. Located in the heart of Sydney on Wunderlich Lane at the Surry Hills/Redfern border, the hotel and lobby bar evoke timelessness with a contemporary edge for an enduring legacy.
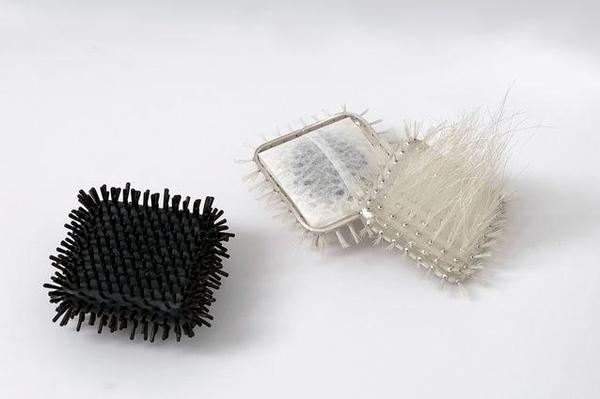
Material & Culture: Exploring craft and identity at the Rotterdam Design Biennale
Australian-based designer Bolaji Teniola has curated a group exhibition for the inaugural Rotterdam Design Biennale in which eight Adelaide designers are asked, ‘What does your choice of material say about you?’
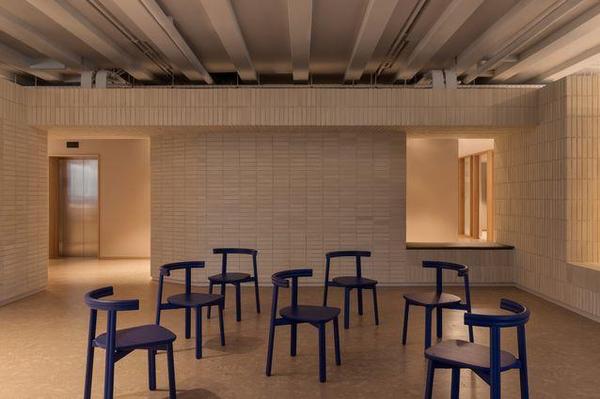
Cox Architecture Adelaide Studio by Cox Architecture
Focusing on maximizing every square metre with sustainability, Cox Architecture’s Adelaide studio is an example of how innovative and beautiful design with eco credentials can serve and inform one another.
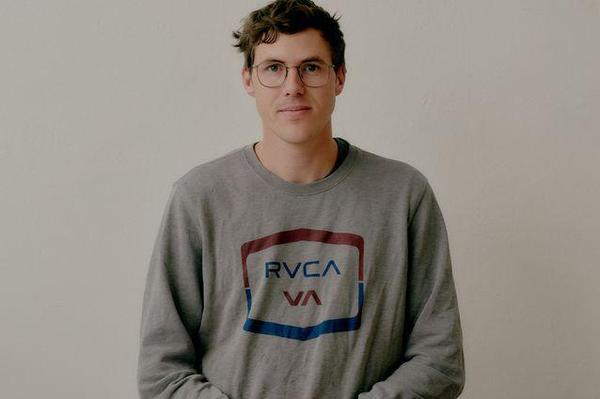
Architectural forms from nature: Nicholas Aylward's designs
Juxtaposing the raw, natural finish of fallen timber, Nicholas Aylward uses geometry and architectural forms to craft minimalist objects with organic maximalist flair.
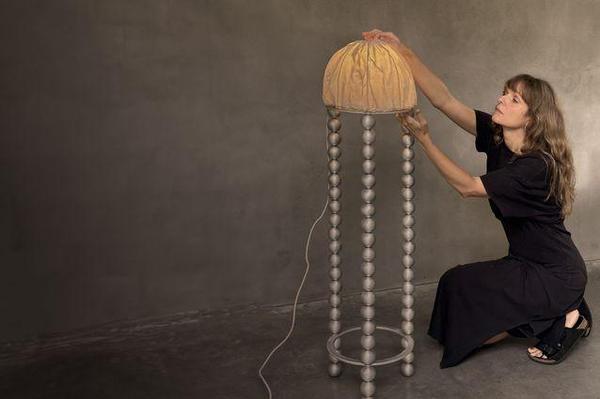
Celebrating alchemy: Studio Kaytar
Employing a richly textured materiality, the objects of Studio Kaytar’s design practice are an experimental approach to form and function.

Balancing opposing qualities: Locki Humphrey's furniture designs
Locki Humphrey's work explores the dynamic balance between opposing qualities. The interplay between hard and soft, form and texture is a central theme in Locki's designs and is evident in their new work for an upcoming exhibition at Craft Victoria.
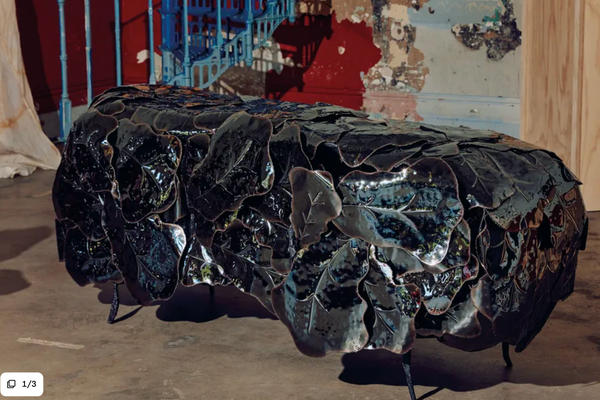
Michael Gittings: Hovering between art and design
Exploring the ephemeral, transient nature of life, Melbourne-based artist and designer Michael Gittings captures fleeting moments through the permanence of metal.
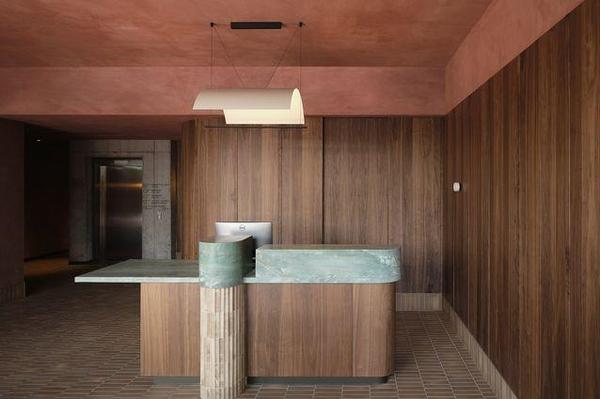
Hotel Marvell by Harley Graham Architects
In Byron Bay, Hotel Marvell presents a minimalist touch and a robust materiality without fuss.
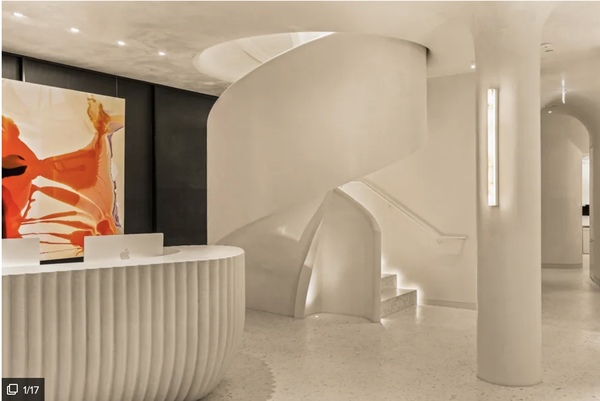
The Rubinstein Group by Esoteriko
When you step inside, it’s hard to tell if this is a spa or an office. The Rubinstein Group’s new headquarters designed by Esoteriko demands another look to be sure. From the clean and textural rendered walls to the plush materiality, hidden booths and boucle lounges, all is not as it seems inside this luxury real estate agency’s new Sydney office.
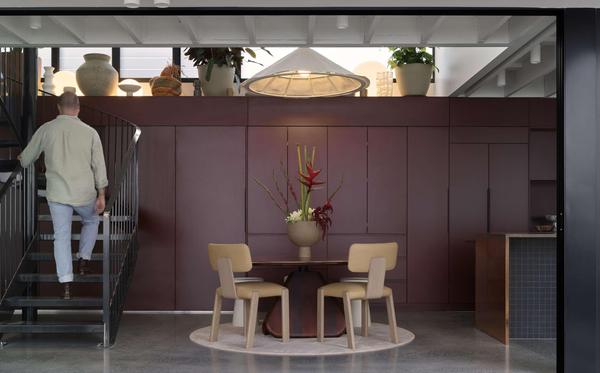
A different beat for Houses: Kitchens and Bathrooms issue 19
A challenging site in Brisbane called for unconventional thinking for the Same Same but Different House by Maytree Studios, which anchors living spaces around a decadent purple kitchen.
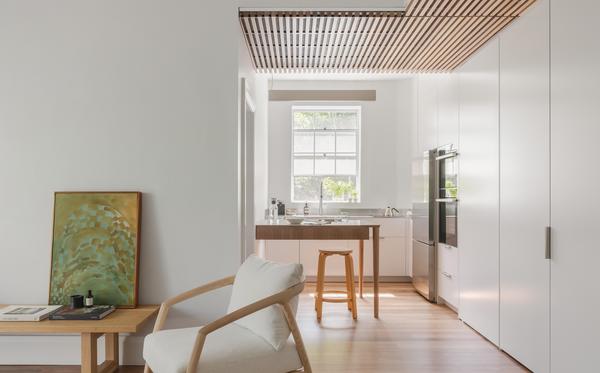
Elegant sufficiency for Houses: Kitchens and Bathrooms issue 19
An astute plan and a minimalist aesthetic reconfigure a compact Art Deco apartment by Woodward Architects into an ordered retreat that masters the art of small-scale living.
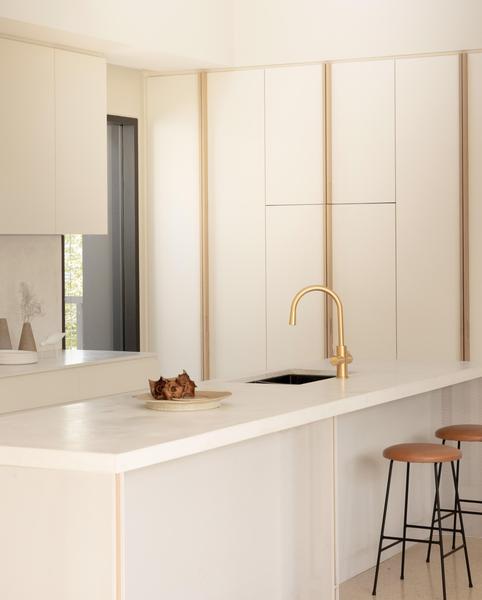
Extending legacy for Houses: Kitchens and Bathrooms issue 19
Longevity and soft luxury lead the design decisions of Millswood Residence by Williams Burton Leopardi, once occupied by the owner’s grandfather.
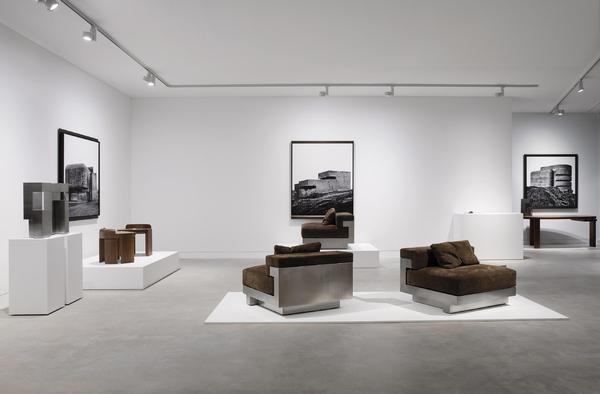
Don Cameron
Shifting between architectural photography, interior design, furniture and lighting, Don Cameron’s typologically diverse body of work belies its layered connections.
For Artichoke
For Artichoke
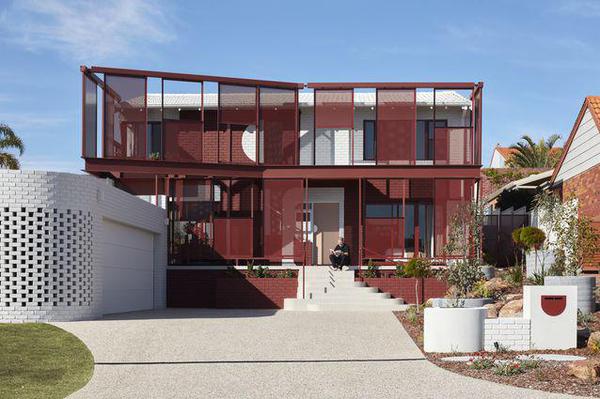
Play House by State of Kin
Located in a northern coastal suburb of Perth, Play House by State of Kin emphasises the use of colour as a key element in the design. Meanwhile, the clients wanted to pay homage to its environment – a neighbourhood growing in popularity for young families, with its proximity to the beach and relaxed atmosphere.
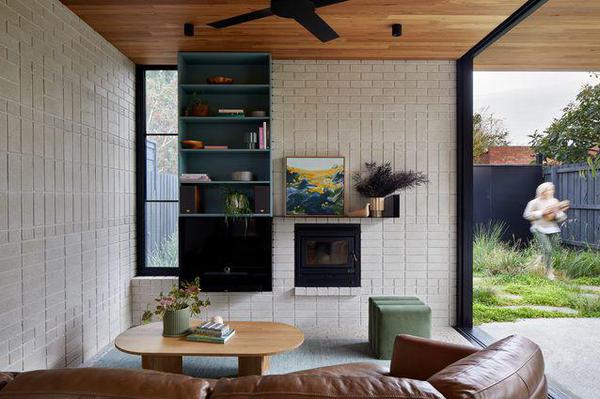
Weather House by Mihaly Slocombe
Designed for a family who loves camping, Weather House by Mihaly Slocombe is responsive to the external environment, all while inviting the outside into the interior palette with tactile and durable materials.
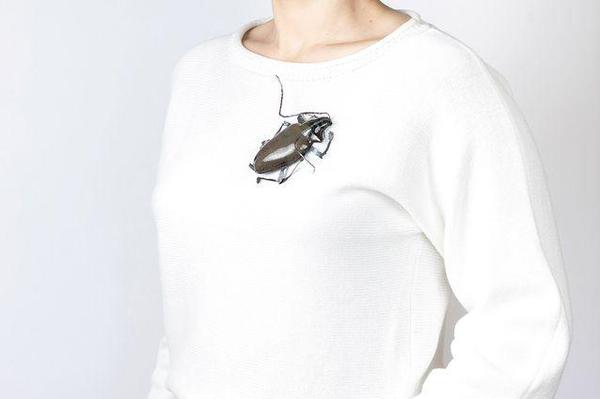
Plucked from nature: The designs of Samantha Dennis
Appearing to be plucked from nature, Samantha Dennis’s practice occupies both science and art. Crafted from metal and ceramics, spiders crawl over the wearer, or beetles shimmer pinned to clothing.
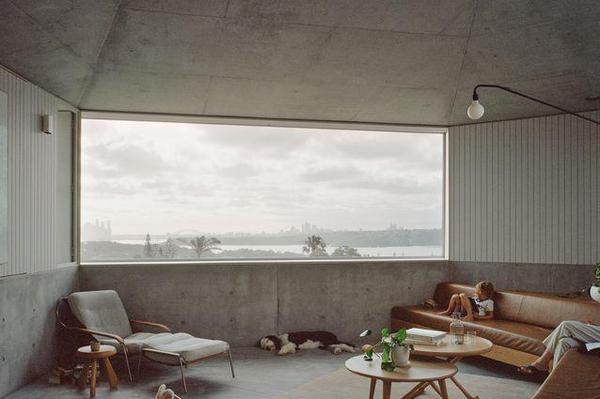
Shiplap House by Chenchow Little
Bold and untethered by contemporary discourse, Shiplap House by Chenchow Little juts from Sydney’s eastern suburbs landscape, a sharp contrast to the nondescript houses that dominate this headland ridge. Chenchow Little has looked to the architectural vernaculars that used to cover this exposed coastline, the ocean nearby offering its powerful swell and seabreezes.
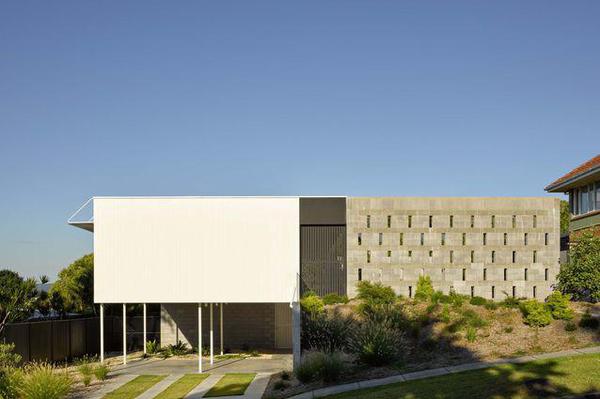
Blok Stafford Heights by Blok Modular and Vokes and Peters
Perched upon the suburban landscape, undulating across a steep site, Blok Stafford Heights by Blok Modular and Vokes and Peters is a lightweight modular building grounded through masonry elements and a purist Miesian floor plan. The prefabricated design employs a simple, modernist language, in a home centred on living.
Load More
